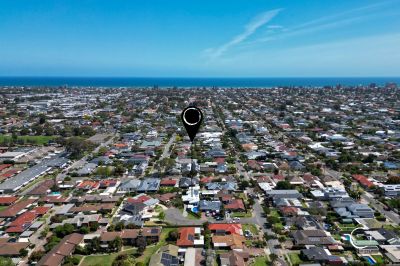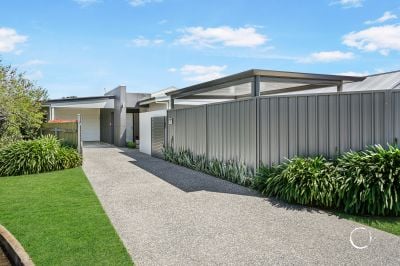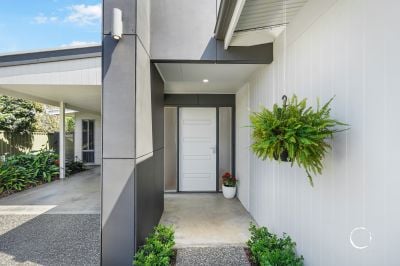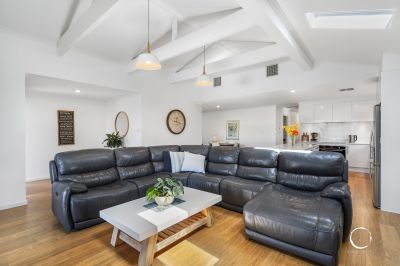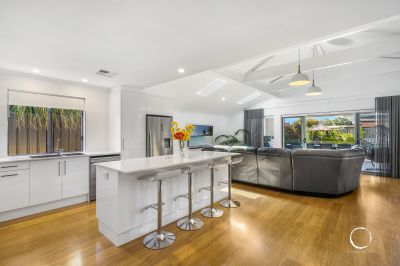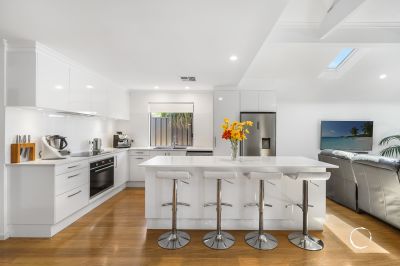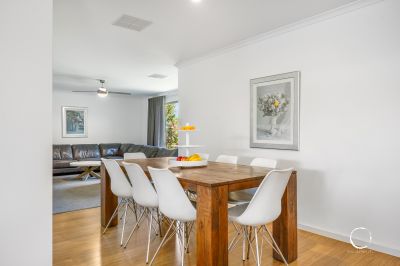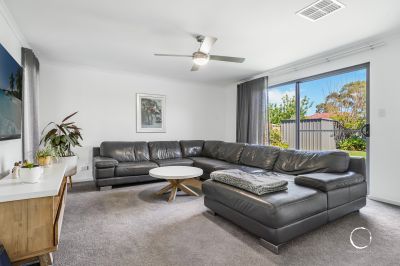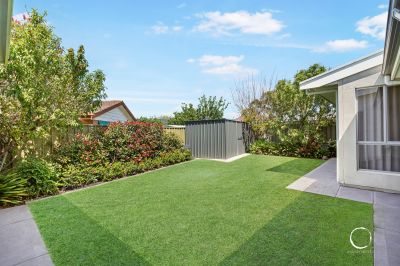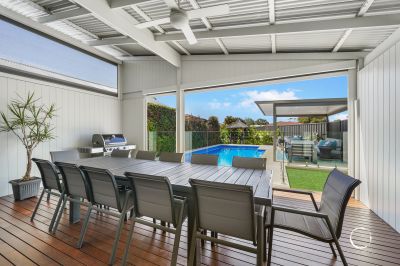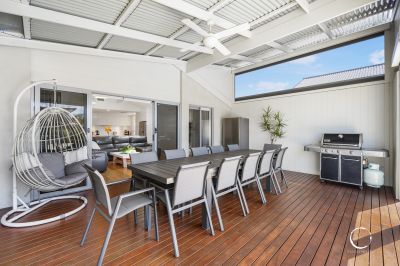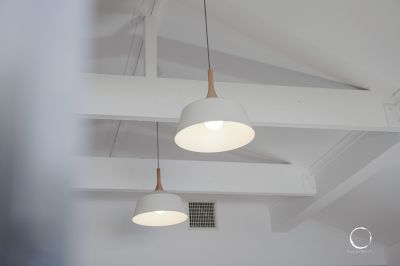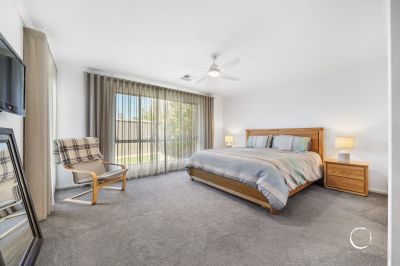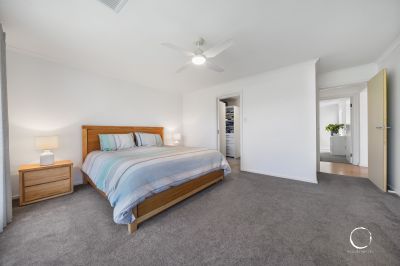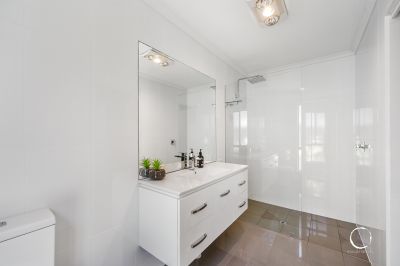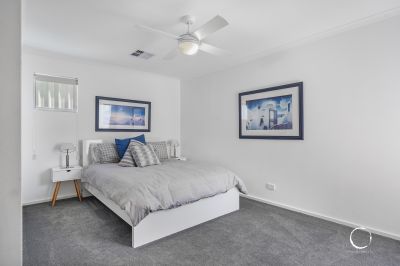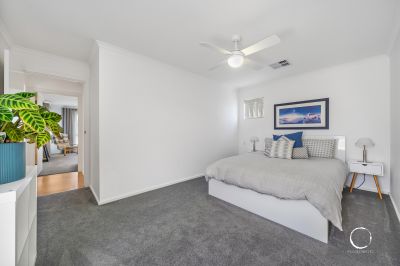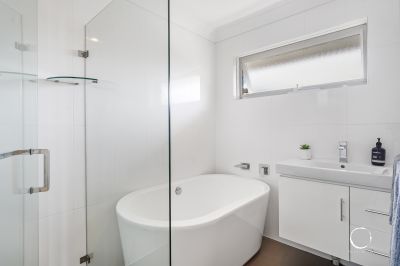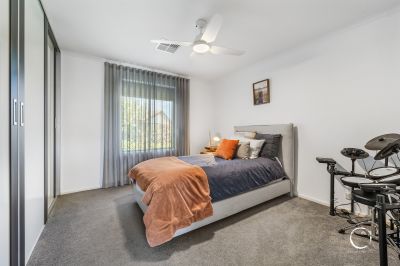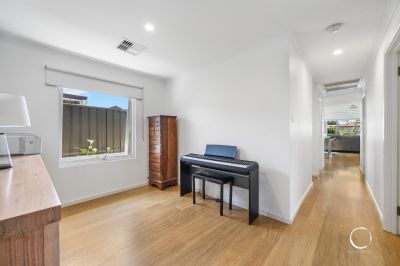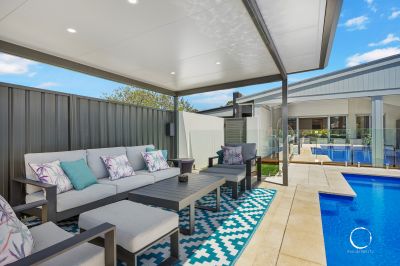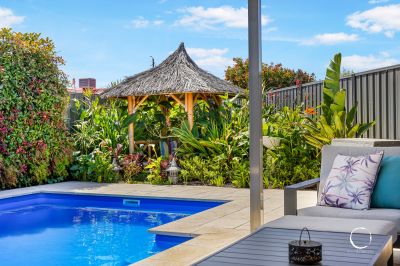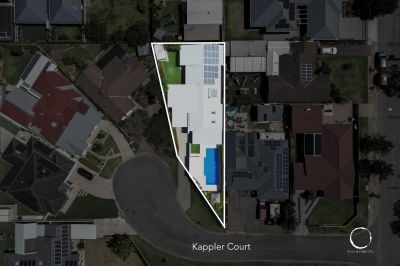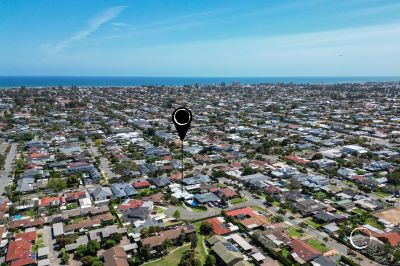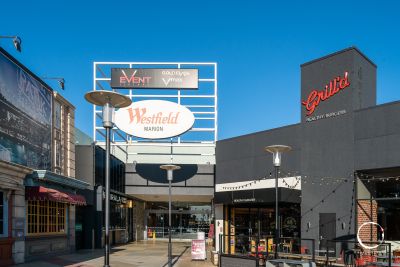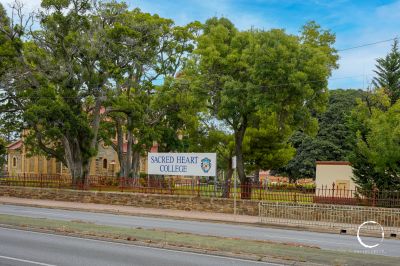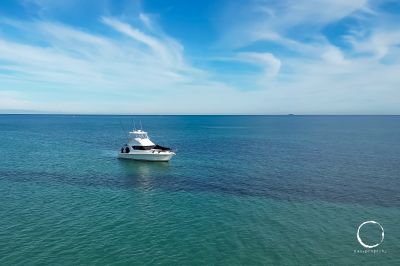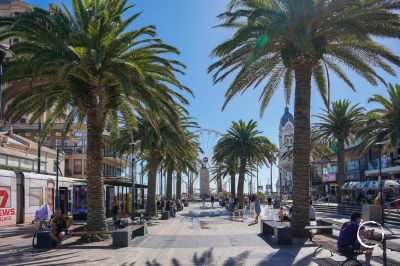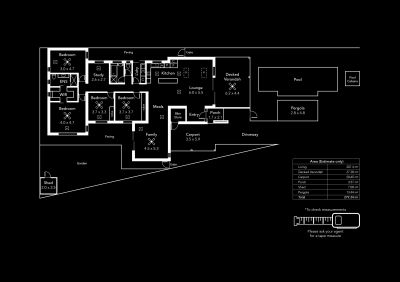FAMILY OASIS IN A QUIET CUL-DE-SAC
Description
Tucked away at the end of a quiet cul-de-sac, this exquisite family retreat offers a sense of seclusion that feels worlds away from the hustle and bustle. Upon entering, you are greeted by soaring ceilings adorned with elegant rafters and Velux skylights that flood the space with natural light.
The sleek, high-gloss kitchen boasts stunning stone benchtops and an expansive island bench, connecting to the vast open plan living, dining and family areas. Floating timber floorboards enhance the warmth of the living space.
The master suite features a spacious walk-in robe and a well-appointed ensuite. All bedrooms plus the family and outdoor area have ceiling fans plus the convenience of ducted, reverse cycle air conditioning throughout the home for year-round comfort. The crisp, white bathroom has a wall-hung vanity and a luxurious separate bath, while a dedicated study nook and separate laundry add valuable functionality to the home.
Step outside to discover a sparkling pool with Cooldek pergola and a charming Balinese-style hut, creating an idyllic outdoor oasis. The additional undercover decked area provides the perfect morning spot to capture the sun by the pool while the shaded afternoons provide a perfect setting for relaxation. The electric blinds offer the option to close off the space during the cooler months.
The meticulously maintained garden features a separate garden shed. Parking is a breeze with a carport, additional off-street parking in the driveway and a separate bike storage area. With the added benefits of solar panels and solar hot water, this home combines comfort, style, and sustainability, making it a perfect haven for family life.
HIGHLIGHTS INCLUDE:
- Perfectly located family home in quiet cul-de-sac
- Soaring ceilings with Velux skylights
- Sleek kitchen with stone benchtops
- Open plan living, dining, and family area
- Floating timber floorboards
- Spacious master suite with walk-in robe and ensuite
- Ceiling fans in bedrooms, living and outdoor
- Crisp, white bathroom with separate bath
- Dedicated study nook
- Separate laundry
- Sparkling pool with Cooldek pergola
- Undercover decked outdoor area with electric blinds
- Meticulously maintained garden with garden shed
- Carport and off-street parking
- Solar panels and solar hot water
- Conveniently located near Westfield Marion, the vibrant shops and cafés of Glenelg's Jetty Road
- Plenty of school options including Glenelg Primary (zoned) Hamilton Secondary College (zoned), Brighton High, Westminster and Sacred Heart College
Council rates / approx $715.00 p.q
SA water / approx $253.00 p.q
ES levy / approx $212.90 p.a
LET'S TALK
RLA 267639
Disclaimer: We have in preparing this content used our best endeavours to ensure that the information contained is true and accurate but accept no responsibility and disclaim all liability in respect to any errors, omissions, inaccuracies, or misstatements in this property listing. Prospective purchasers should make their own enquiries to verify the information contained in this property listing. All measurements are approximate, and homebuyers are encouraged to undertake due diligence before a property purchase by independently verifying this content.
The sleek, high-gloss kitchen boasts stunning stone benchtops and an expansive island bench, connecting to the vast open plan living, dining and family areas. Floating timber floorboards enhance the warmth of the living space.
The master suite features a spacious walk-in robe and a well-appointed ensuite. All bedrooms plus the family and outdoor area have ceiling fans plus the convenience of ducted, reverse cycle air conditioning throughout the home for year-round comfort. The crisp, white bathroom has a wall-hung vanity and a luxurious separate bath, while a dedicated study nook and separate laundry add valuable functionality to the home.
Step outside to discover a sparkling pool with Cooldek pergola and a charming Balinese-style hut, creating an idyllic outdoor oasis. The additional undercover decked area provides the perfect morning spot to capture the sun by the pool while the shaded afternoons provide a perfect setting for relaxation. The electric blinds offer the option to close off the space during the cooler months.
The meticulously maintained garden features a separate garden shed. Parking is a breeze with a carport, additional off-street parking in the driveway and a separate bike storage area. With the added benefits of solar panels and solar hot water, this home combines comfort, style, and sustainability, making it a perfect haven for family life.
HIGHLIGHTS INCLUDE:
- Perfectly located family home in quiet cul-de-sac
- Soaring ceilings with Velux skylights
- Sleek kitchen with stone benchtops
- Open plan living, dining, and family area
- Floating timber floorboards
- Spacious master suite with walk-in robe and ensuite
- Ceiling fans in bedrooms, living and outdoor
- Crisp, white bathroom with separate bath
- Dedicated study nook
- Separate laundry
- Sparkling pool with Cooldek pergola
- Undercover decked outdoor area with electric blinds
- Meticulously maintained garden with garden shed
- Carport and off-street parking
- Solar panels and solar hot water
- Conveniently located near Westfield Marion, the vibrant shops and cafés of Glenelg's Jetty Road
- Plenty of school options including Glenelg Primary (zoned) Hamilton Secondary College (zoned), Brighton High, Westminster and Sacred Heart College
Council rates / approx $715.00 p.q
SA water / approx $253.00 p.q
ES levy / approx $212.90 p.a
LET'S TALK
RLA 267639
Disclaimer: We have in preparing this content used our best endeavours to ensure that the information contained is true and accurate but accept no responsibility and disclaim all liability in respect to any errors, omissions, inaccuracies, or misstatements in this property listing. Prospective purchasers should make their own enquiries to verify the information contained in this property listing. All measurements are approximate, and homebuyers are encouraged to undertake due diligence before a property purchase by independently verifying this content.

