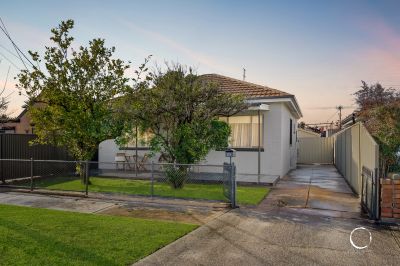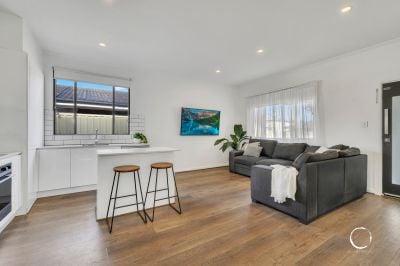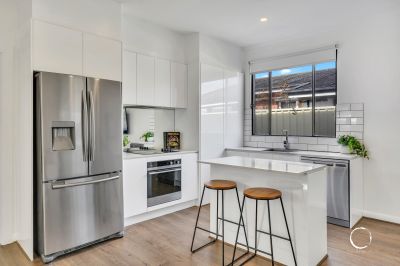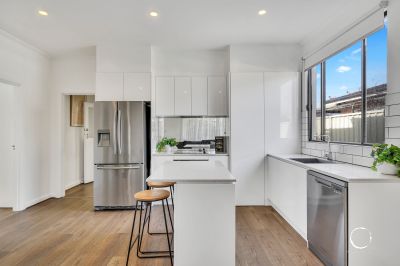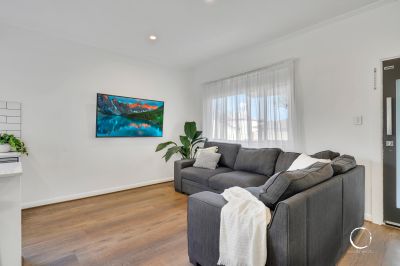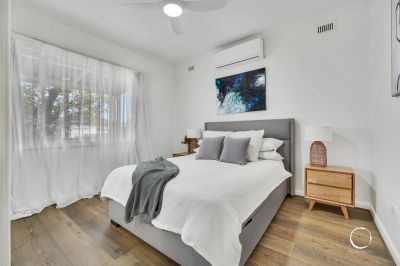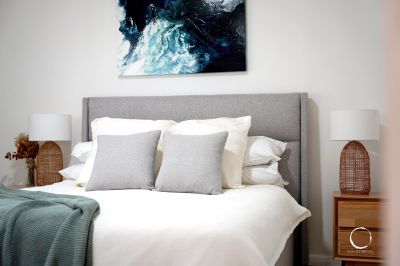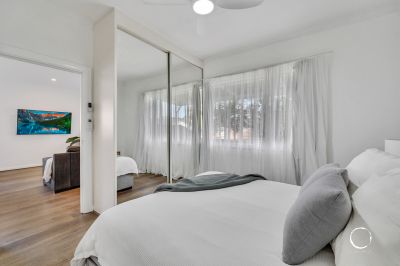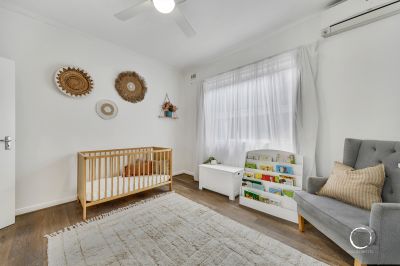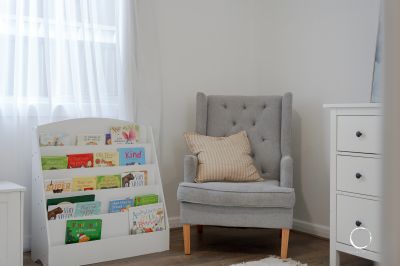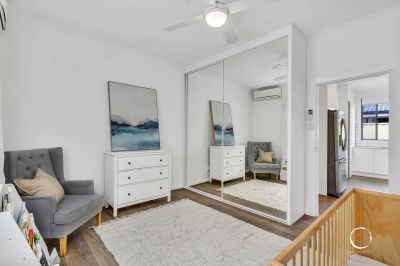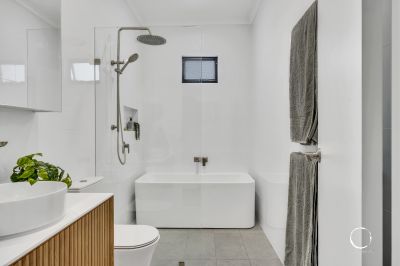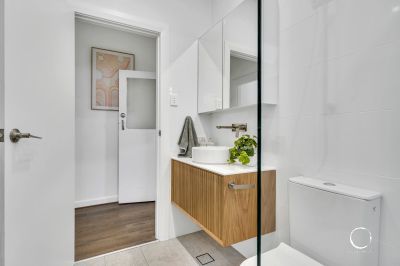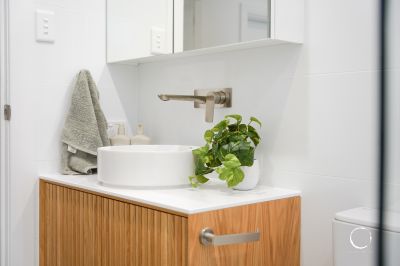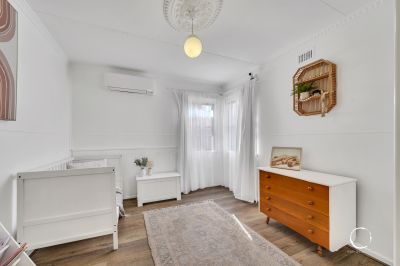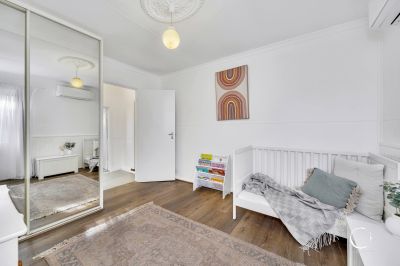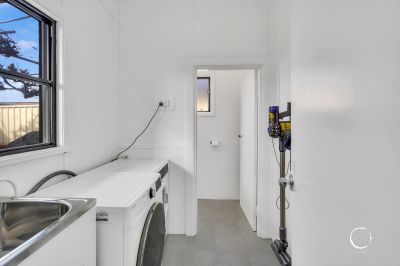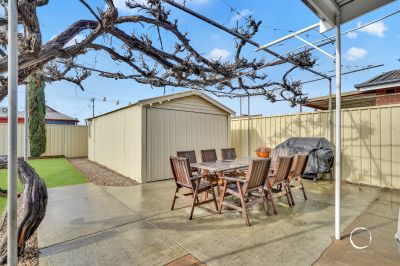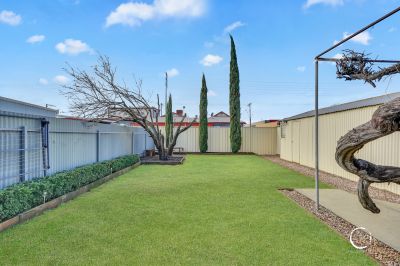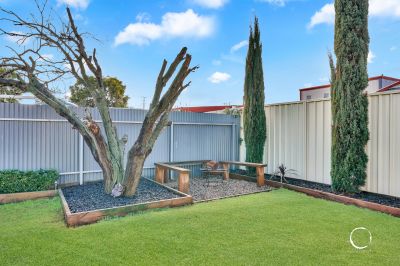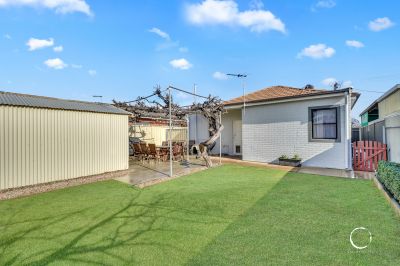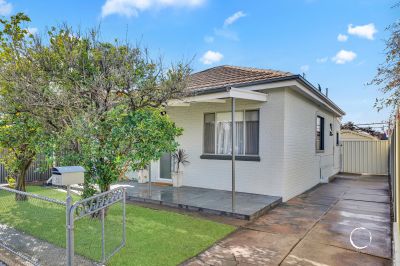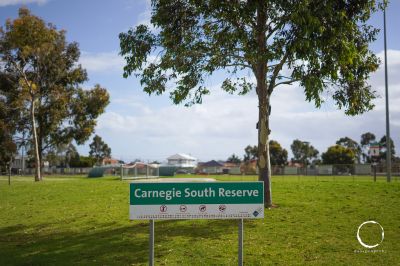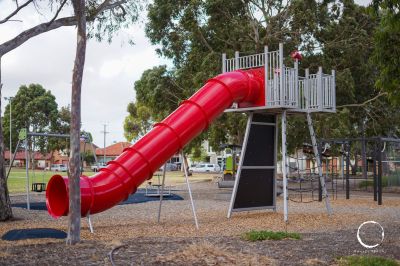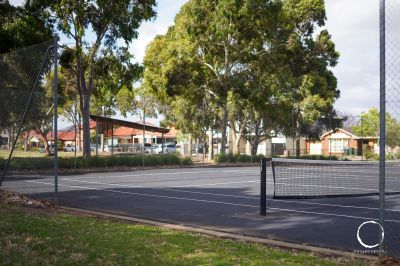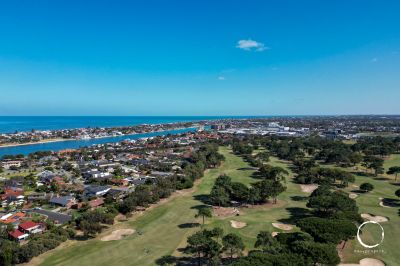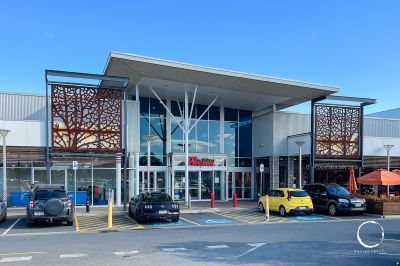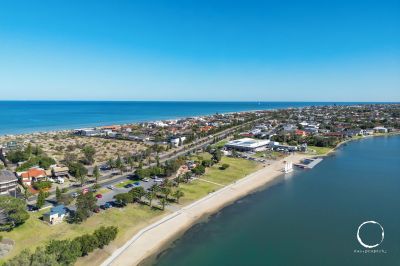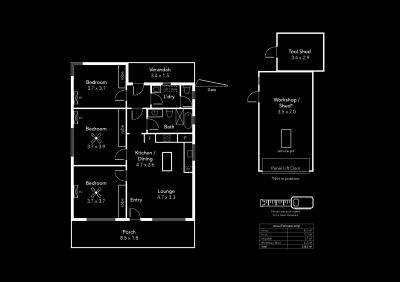BEAUTIFULLY RENOVATED FOR EVERYDAY LIVING
Description
An exquisite renovation reveals this three bedroom home's full potential as an impressive first home or investment basking in fresh and fabulous modern luxury!
Contemporary style breezes through open plan living and a glam kitchen into three beautiful bedrooms designed for superb comfort and effortlessly carefree relaxation. These stunning bedroom sanctuaries each boast split systems (plus ceiling fans in two bedrooms) for the perfect sleep temperature along with modern built-in storage solutions and on-trend window furnishings.
You'll also find abundant storage in the glossy new kitchen finished with a focal-point island bench breakfast bar, a stainless dishwasher and an extended pantry.
This gorgeous home's breezy vibe is accentuated by timber laminate floating floors and tiled wet areas. Soak away the day's worries in the wow-worthy bathroom complete with a freestanding bathtub, frameless rain-head shower, and a wall-hung timber vanity. And a second w/c is located through the modern laundry for added convenience.
The immaculate 381sqm yard (approx.) presents a large workshop/shed with handy service pit plus a garden/tool shed, while the manicured outdoor living space offers room to extend the home at your leisure (stcc).
In a popular location, this crispy-fresh home is ideally positioned for direct city commuting, easy connection to the beach and with plenty of shopping and dining options nearby.
Highlights include:
- C.1952 Torrens title fully renovated first home or investment
- Open plan living with floating floors and downlights
- Striking new kitchen: dishwasher, stainless oven, island bench
- Three spacious, air-conditioned bedrooms (two with ceilings fans) plus robes
- Luxuriously appointed bathroom: bath, shower, wall-hung vanity
- Modern laundry + 2nd w/c
- New timber laminate floating floors
- Close to the West Lakes golf course
- Short walk to Hendon Central Shopping Mall
- Close to local reserves and public transport
- Zoned Seaton High School (2.2km approx.)
- Under 1km to Hendon and Alberton primary schools
Council rates / approx $309.30 p.q
SA water / approx $301.98 p.q
ES levy / approx $116.50 p.a
LET'S TALK
RLA 267639
Disclaimer: We have in preparing this content used our best endeavours to ensure that the information contained is true and accurate but accept no responsibility and disclaim all liability in respect to any errors, omissions, inaccuracies, or misstatements in this property listing. Prospective purchasers should make their own enquiries to verify the information contained in this property listing. All measurements are approximate, and homebuyers are encouraged to undertake due diligence before a property purchase by independently verifying this content.
Contemporary style breezes through open plan living and a glam kitchen into three beautiful bedrooms designed for superb comfort and effortlessly carefree relaxation. These stunning bedroom sanctuaries each boast split systems (plus ceiling fans in two bedrooms) for the perfect sleep temperature along with modern built-in storage solutions and on-trend window furnishings.
You'll also find abundant storage in the glossy new kitchen finished with a focal-point island bench breakfast bar, a stainless dishwasher and an extended pantry.
This gorgeous home's breezy vibe is accentuated by timber laminate floating floors and tiled wet areas. Soak away the day's worries in the wow-worthy bathroom complete with a freestanding bathtub, frameless rain-head shower, and a wall-hung timber vanity. And a second w/c is located through the modern laundry for added convenience.
The immaculate 381sqm yard (approx.) presents a large workshop/shed with handy service pit plus a garden/tool shed, while the manicured outdoor living space offers room to extend the home at your leisure (stcc).
In a popular location, this crispy-fresh home is ideally positioned for direct city commuting, easy connection to the beach and with plenty of shopping and dining options nearby.
Highlights include:
- C.1952 Torrens title fully renovated first home or investment
- Open plan living with floating floors and downlights
- Striking new kitchen: dishwasher, stainless oven, island bench
- Three spacious, air-conditioned bedrooms (two with ceilings fans) plus robes
- Luxuriously appointed bathroom: bath, shower, wall-hung vanity
- Modern laundry + 2nd w/c
- New timber laminate floating floors
- Close to the West Lakes golf course
- Short walk to Hendon Central Shopping Mall
- Close to local reserves and public transport
- Zoned Seaton High School (2.2km approx.)
- Under 1km to Hendon and Alberton primary schools
Council rates / approx $309.30 p.q
SA water / approx $301.98 p.q
ES levy / approx $116.50 p.a
LET'S TALK
RLA 267639
Disclaimer: We have in preparing this content used our best endeavours to ensure that the information contained is true and accurate but accept no responsibility and disclaim all liability in respect to any errors, omissions, inaccuracies, or misstatements in this property listing. Prospective purchasers should make their own enquiries to verify the information contained in this property listing. All measurements are approximate, and homebuyers are encouraged to undertake due diligence before a property purchase by independently verifying this content.
features
- Living Area
